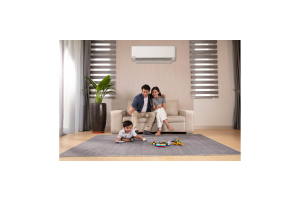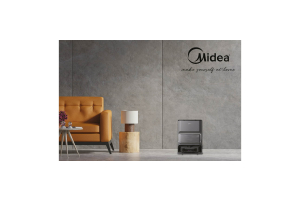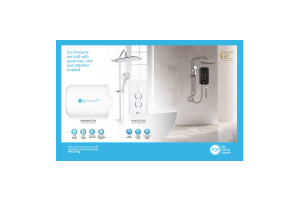Make your BTO move-in ready
Make your BTO move-in ready
So you’ve just collected your keys to your new Build-To-Order flat. Follow our step-by-step guide to making your new house a home you can call your own.
Join Our BTO Group Buy Today!
Plan a look that suits your lifestyle
Browse through magazines and search online for inspiration. Prepare a list of what you like, for example, dark wood floors, Scandinavian elements, industrial accents, bright colours and so on, and look for images that illustrate your ideas and vision. Consider what might affect your design vision. For instance: If you have children or pets, an all-white Scandinavian style may not be practical. If you need a customised workspace, you may want to design it so that it complements the rest of the home. If you plan to have children while still living in your flat, you probably wouldn’t want to break down walls or combine rooms.

Scout around for an ID & Group Buys
If you have the budget, you may consider engaging an interior designer to help bring your ideas to life. Get recommendations online or from people you know. Check that they’re reputable (read their reviews) and get quotes. He or she should give you design advice and help you plan a budget – or work around yours – and timeline. They can also help you select colours, fabrics, paints and design materials. You should also take advantage of Group Buys to get as many home appliances that you need at the best prices. For more details on Group Buys, click here.
Join Our BTO Group Buy Today!
Decide on the flooring early
Like all BTO flats, you should expect your new home to come with the standard HDB tiled flooring. However, you can opt out if you want a different flooring finish, such as vinyl, laminate or cement, for example, or if you’re undecided about the type of flooring you want at this early stage. Opting out first will save you from having to hack the tiles and redo the flooring later – a troublesome, time consuming and costly job.

Hire a renovation contractor
Do your research. You want someone who’s professional, knowledgeable and trustworthy, and will deliver the results you want at a price you can afford (budget an extra 10 to 20 per cent, in case more work or materials are needed along the way). If your project involves a specialised task, say, installing prefabricated countertops, it would help if the contractor has experience with it. The contractor should work closely with you and the designer when it comes to the placement of power outlets and appliances. Remember that most appliances, like water heaters and air-con units, have to be installed by certified professionals.

Get approval from HDB
Read HDB’s guidelines for building works, window works, electrical works, water and sanitary plumbing works, and gas works. Demolishing a wall, for instance, may not be allowed as it could compromise the structural integrity of the flat, and some gas works aren’t permitted as they may cause gas leaks.
Add the finishing touches
If custom-made furniture and built-in appliances are part of your design, they’ll likely be installed at the final stage. These are a great way to personalise your flat and help it stand out.
Do a thorough inspection before moving in
After the renovation is over and the flat has been cleaned, conduct a walk-through inspection. If anything looks out of place or small touch-ups are required, try to resolve them with the contractor.

TEXT Sasha Gonzalez
ILLUSTRATIONS Brian Chia
READ MORE: CITY LIVING MAGAZINE | FOLLOW US: Facebook | SHOP NOW: Gain City







